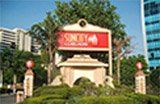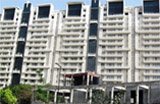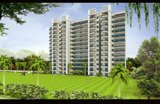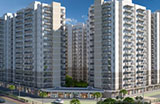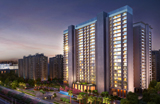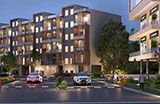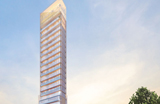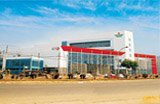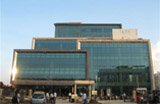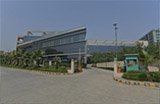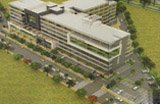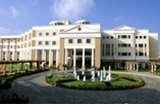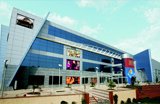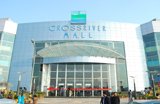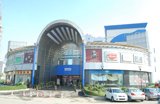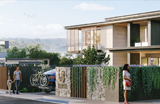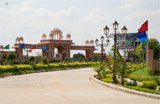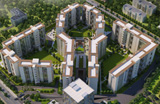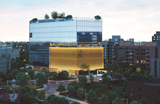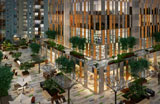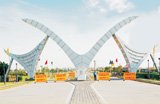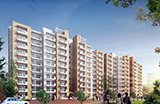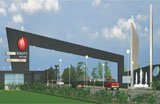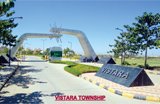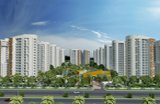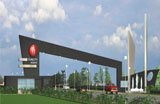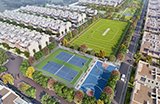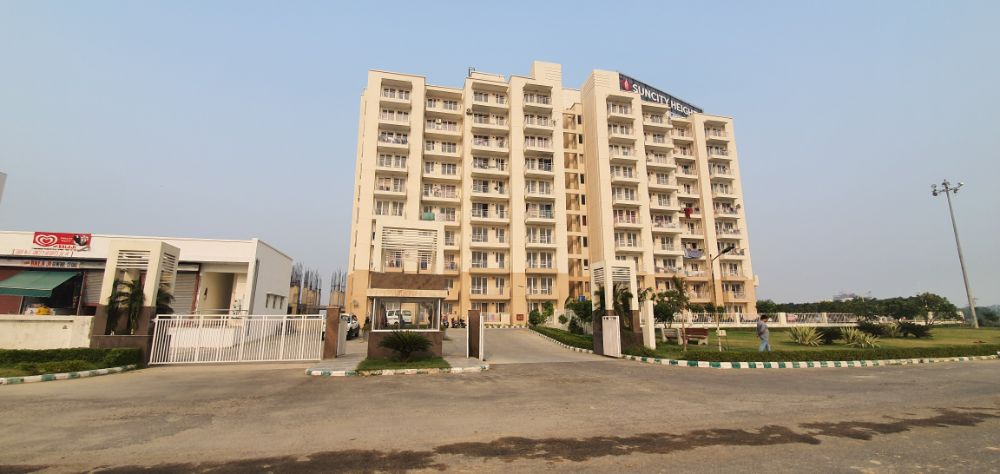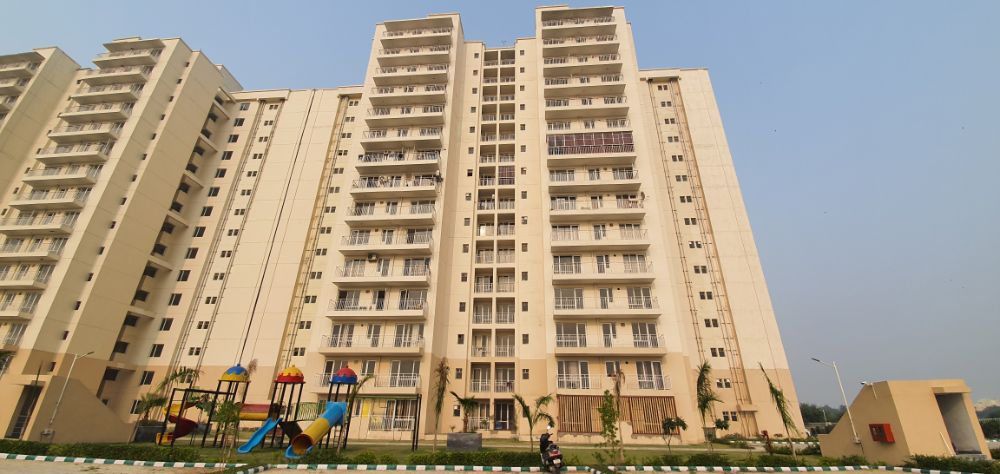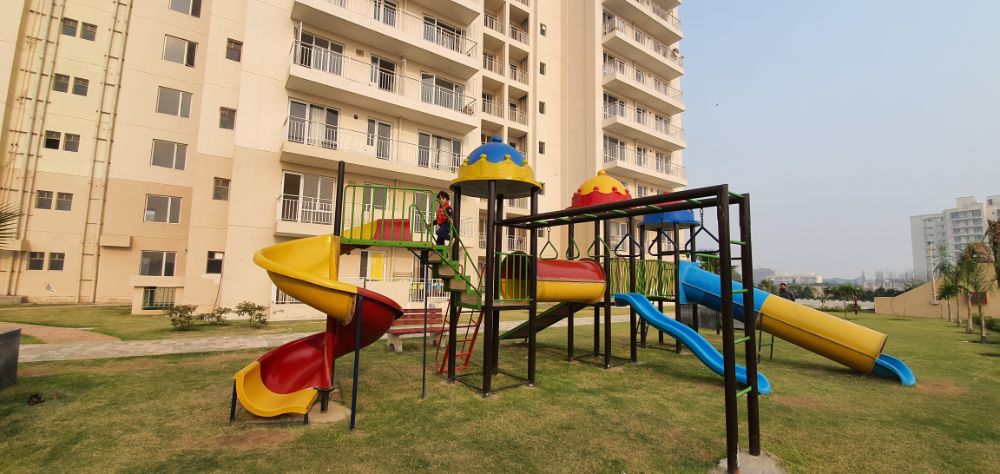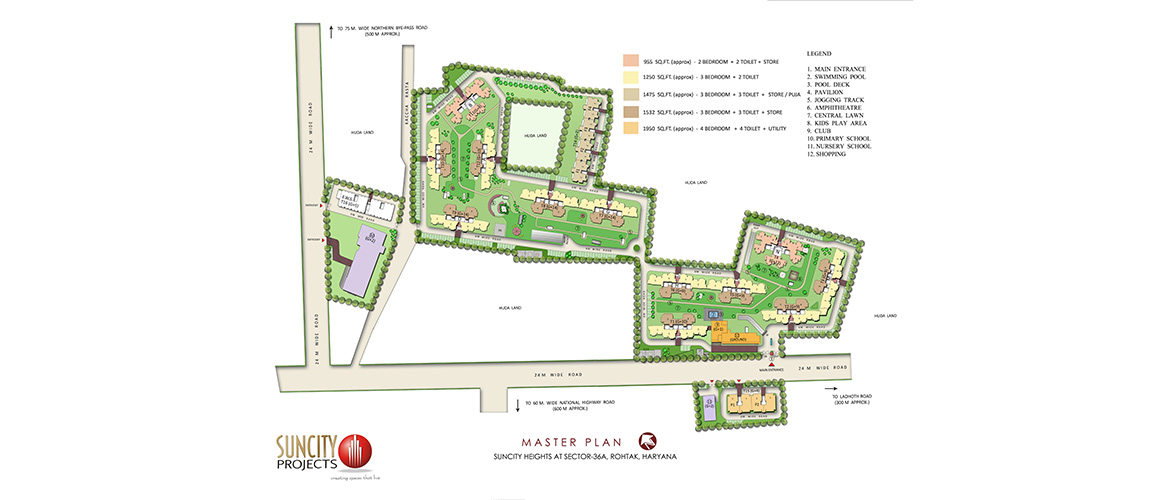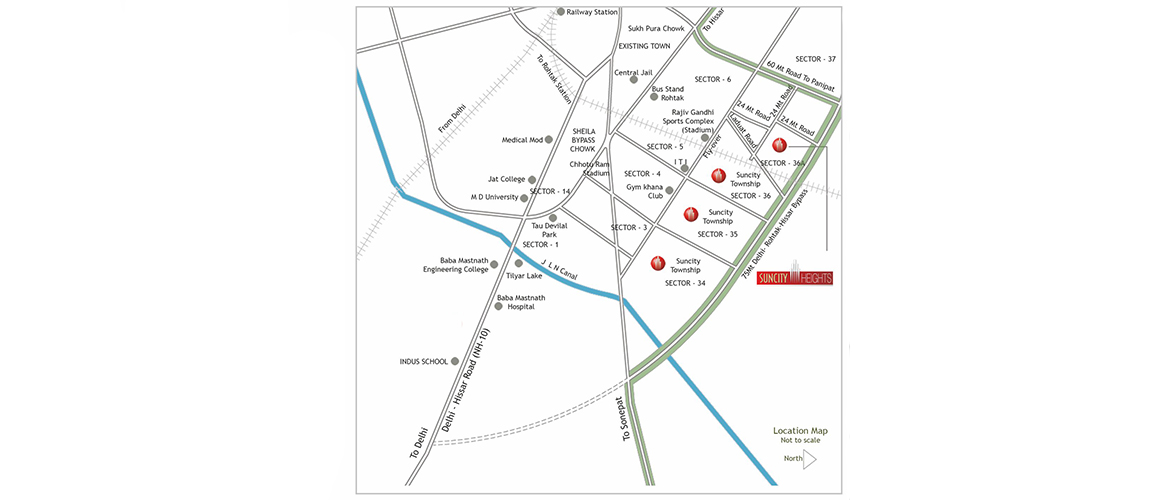- Home
- ➜
- Projects
- ➜
- Suncity Heights
Overview
Project Financed By:-
- ICICI Bank Ltd
Home Loans Available from:-
- ICICI Bank Ltd
- State Bank of India
- HDFC Ltd
- Indiabulls Housing Finance Limited
- United Bank of India
- Axis Bank Ltd
- DHFL Ltd
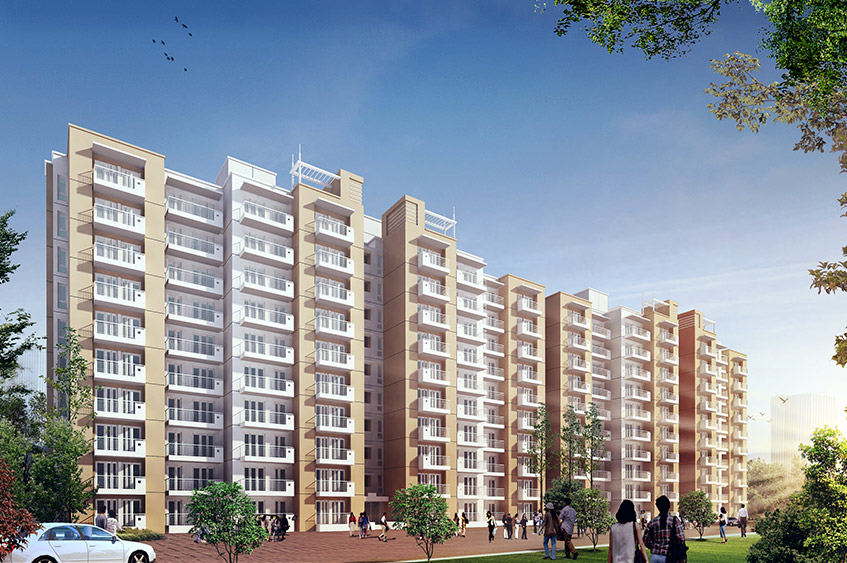
Unit Types
2 BHK |
3 BHK |
3 BHK+Store/Puja Room |
Amenities
- Central Lawn
- Commercial shopping Centre
- Primary School
- Nursery School
- Club & Swimming Pool
- Play Area
- Jogging Tracks
- Amphitheatre
- Pocket friendly payment plan
- 1 Km from grand stadium ‘Rajiv Gandhi State Sports HUDA Complex’
- Proximity to 75 Mtr wide Delhi–Rohtak-Hissar Bypass
- Abutting 24 Mtr (80 feet) wide entrance road
Flooring
-
Living / Bedroom
Vitrified Tiles -
Kitchen & Toilets
Ceramic Tiles
Building Structure
- Earthquake Resistant RCC Frame Structure
Finishing
-
Exterior
Permanent External Finish / Texture Paint -
Interior
Plastered with OBD Paint after proper surface preparation
Doors / Windows
-
Door
Hardwood Door Frames with Flush/ Skinned shutter -
Windows
Hardwood frame / Aluminium Window with glazed panel
Others
-
Others
Kota stone or equivalent in Staircases -
Others
M.S Railing with Enamel Paint in Balcony -
Electrical Fittings
Copper Wiring in Concealed Conduits, Modular Switches, Outlets & Junction Boxes (T.V. and Telephone points will be provided) -
Others
Power Backup -
Lift Facility
2 lifts per block for all Flats -
Others
Garden Landscape & Tot-Lots with Swings -
Others
Boundary wall with Gated Security

